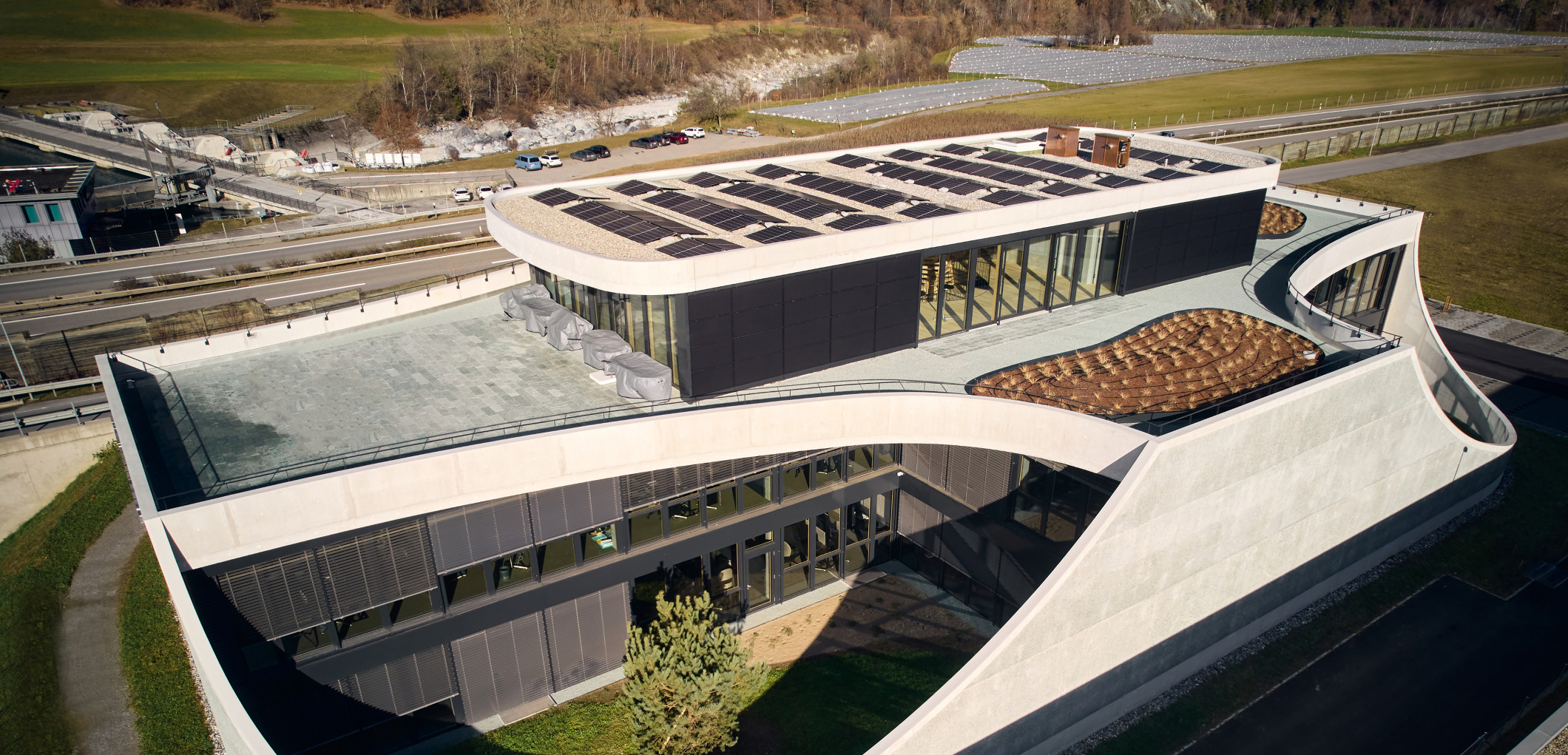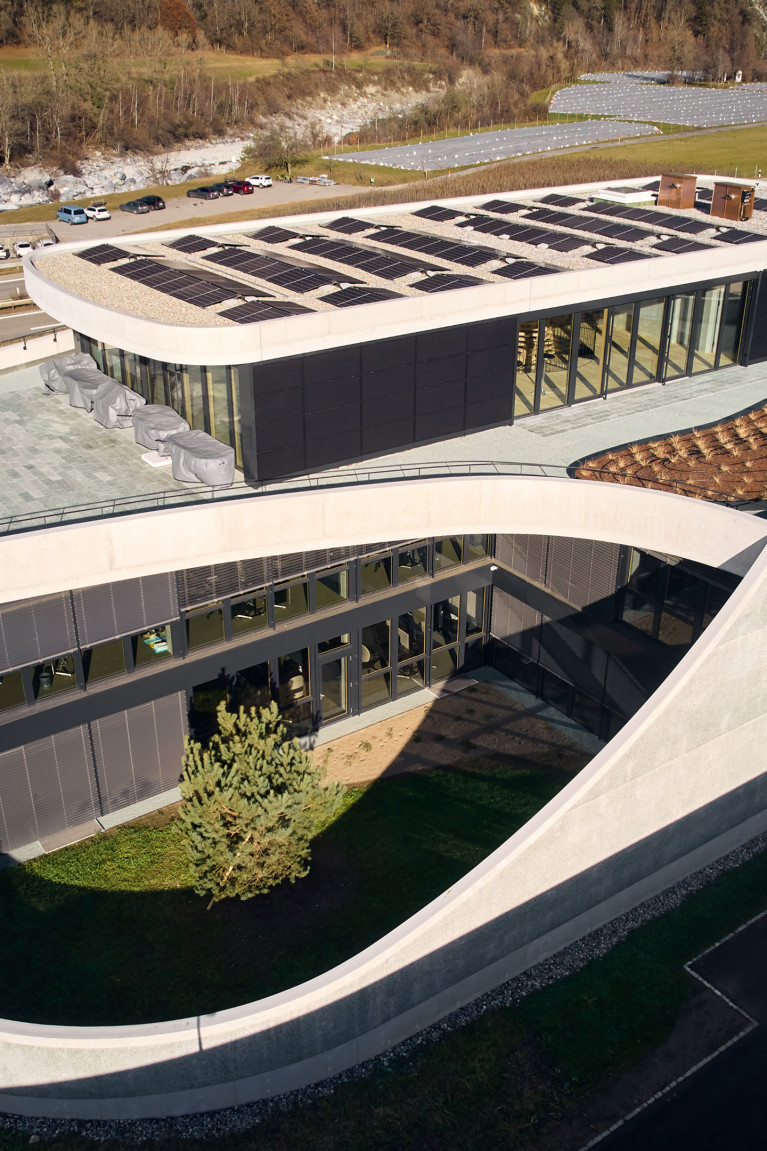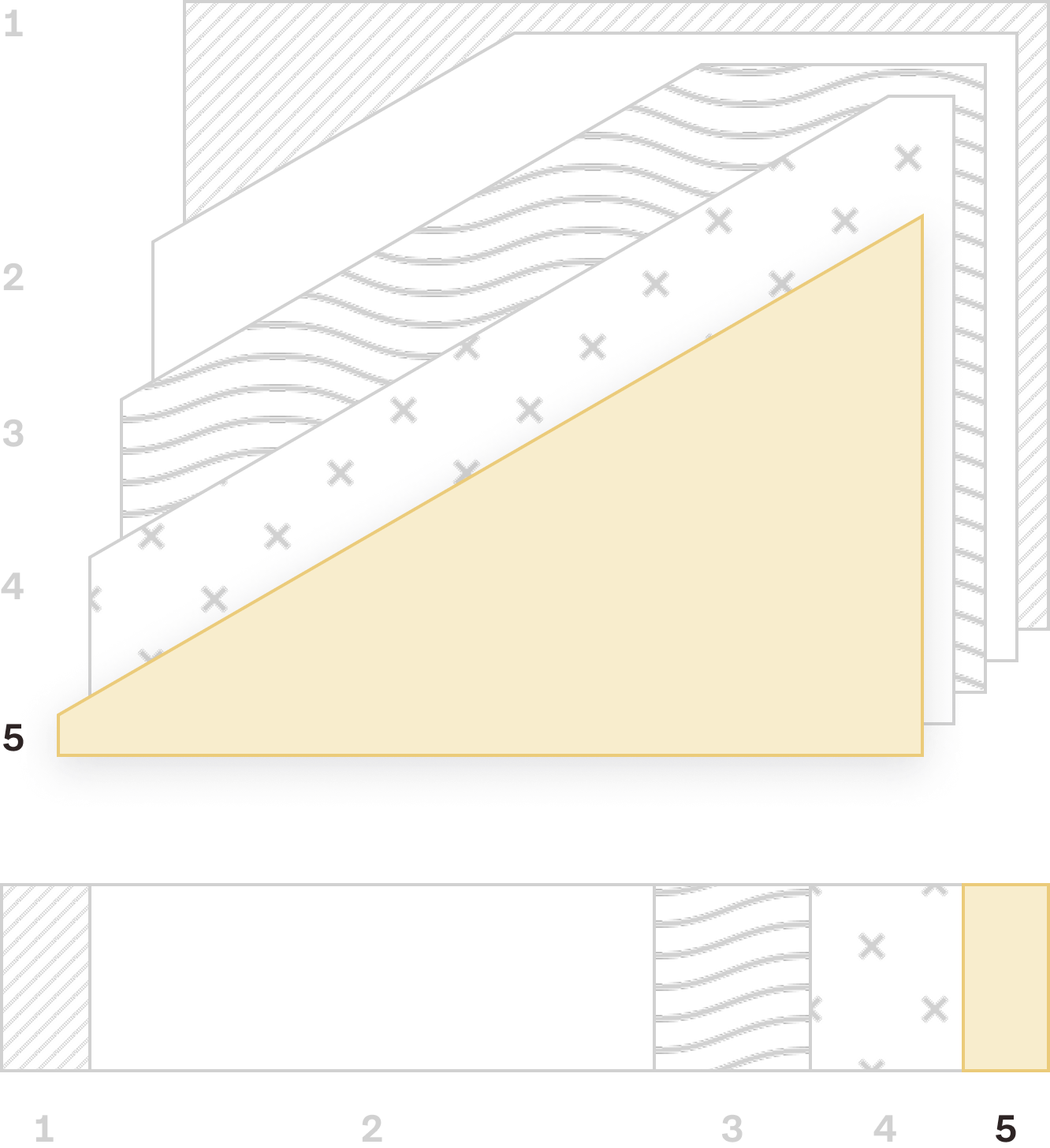Services


Our approach
With our modular offer, you decide what you want and do without what you don't need.
-
Feasibility check
- Analyse building shape and complexity
- Develop recommendation for VCF
-
Materialization
- Organize surface and façade samples
- Check material suitability for the desired application
- Show alternatives
-
Mockup
- Plan sampling according to defined size
- Organize sampling materials
- Coordinate construction
-
Advice on detailed solutions
- Create detailed solutions from hand sketch to execution planning
- Planning the façade from concept visualization to installation
- Support with fire protection
- Creating a fire protection concept from planning to inspection
-
Creating a project budget
- Creating a simple cost budget for the construction project
- Creating a detailed cost budget by dimension
-
Dimension VHF
- Creating a surface dimension
- Creating a detailed dimension for the tender SIA BKP 215, “ventilated façade”
-
Tender SIA NPK 215
- Preparation of the tender with or without dimensions
- Joint control of the tender with the client
- Handover of the tender and definition of the interfaces with other trades
-
Advice in the selection process
- Control of the submissions and the items entered
- Mandate to attend award meetings
-
PV façades
- Economic efficiency calculation of a PV façade
- Sampling of the PV modules
- Implementation planning of the PV façade incl. wiring
- Interface communication with electrical planner
-
Primary substructure
The primary substructure of a rear-ventilated façade serves as a load-bearing base for the cladding and transfers its loads safely to the building structure. The construction must be weather-resistant, structurally stable and permanently anchored. Its exact design depends on the façade material and the building physics requirements.
As a specialist in rear-ventilated façades, we are familiar with the statics and thermal conductivity of the façade.

-
Thermal insulation
The thermal insulation in the rear-ventilated façade is installed between the load-bearing wall and the substructure. It serves to reduce heat loss and makes a significant contribution to the energy efficiency of the building. The insulation must be laid precisely and protected against moisture in order to guarantee its long-term function. The separation of insulation and weather protection keeps it dry and efficient.

-
Secondary substructure
The secondary substructure of a ventilated façade connects the façade cladding to the primary supporting structure. It usually consists of horizontal or vertical profiles that are attached to the primary substructure. Their task is to hold the façade elements and allow the cladding to be precisely adjusted. The structure must be corrosion-resistant, dimensionally stable and adapted to the thermal movements of the façade.

-
Building surface
The cladding of the building envelope on a rear-ventilated façade forms the visible, external finish of the façade system. It not only protects the building from weather influences such as rain, wind and UV radiation, it also fulfills an aesthetic and representative function in the façade design.
A wide variety of materials are used, such as fiber cement, ceramic, metal, glass or naturalstone - depending on the design and functional requirements. The cladding is mechanically attached to the substructure and leaves the rear ventilation gap free.

-
Metal components Building envelope
Metal components such as window frames, cover grilles and drip plates are important functional and design elements of the building envelope for ventilated façades. They ensure a clean finish at openings and transitions and at the same time protect against moisture penetration.
The components must be precisely manufactured and professionally installed so as not to impair rear ventilation or drainage. In addition to their protective function, they also contribute to the visual structure and enhancement of the façade.






Clothing options
We know our way around and will be happy to advise you on suitable options.
Metal
Slate
Natural stone
PV
Photovoltaics
Wood
Ceramics
Aluminum composite panels
Set cement
Aluminium
High-pressure laminate panels
+ More
We answer your questions and plan your next project with you
Give us a call